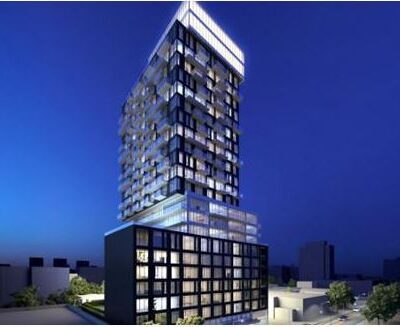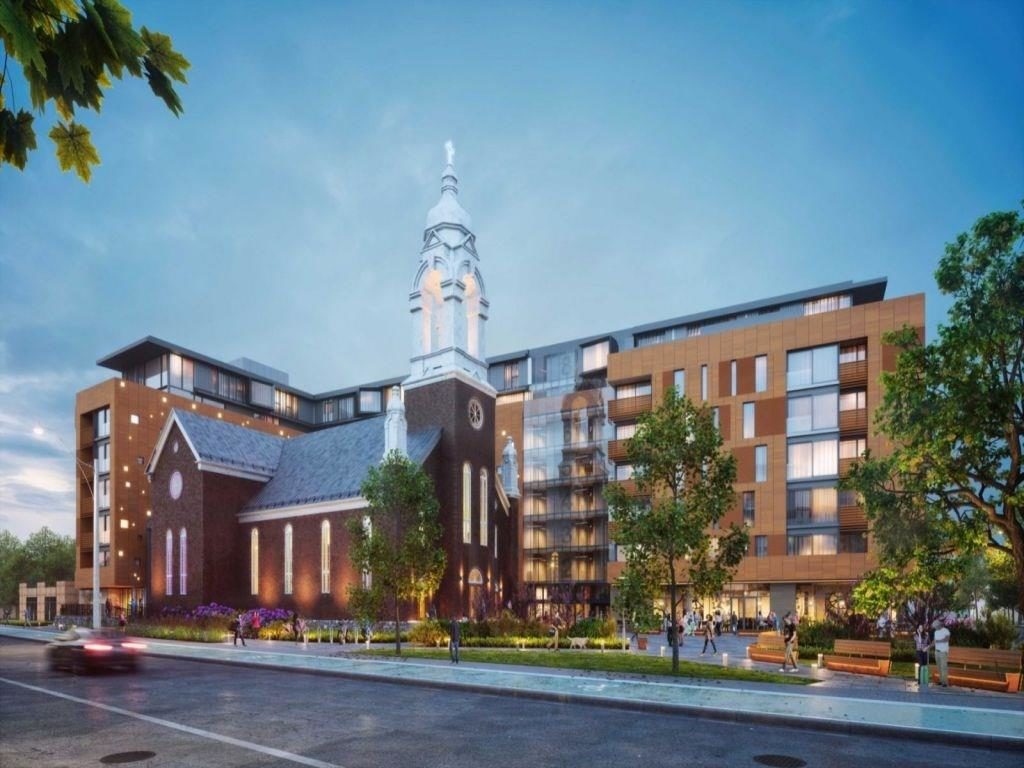

203 Catherine St OTTAWA CONDOS FOR SALE
SoBa Condos Ottawa
Photos
Building Type: Condo
Ownership: Condominium
Selling Status: New
Construction Year: 2019
Estimated Completion: 2019
Condo Suites: 209
Floors: 20
Bedrooms: 1 – 2 – Penthouse units
Sizes: ranges of Sq.Ft.
Estimated values:

203 Catherine St Condos
The idea behind SoBa is “South on Bank” – or, SoBa.
Not just a condo development, rather a movement to redeem a barren part of Ottawa’s Centre Town. Wedged between the QE highway, the Glebe to the south, and Ottawa’s Centre Town and downtown north, SoBa is an area ripe for reinvention. SoBa the project is all that. It will single-handedly redeem the area. Rising 20 floors, the three oscillating residential zones play with the eye and offer something of beauty to an area long denied of such a thing. SoBa houses 209 suites.
Suite Features
- ceiling height in principal rooms is 9ft †
- floor to ceiling windows
- sliding doors open onto the balcony † and 01 suite has swing door to balcony †
- exposed concrete ceilings in all areas except the bathroom, powder room †, washer / dryer room and foyer †
- bathroom, powder room* and foyer † ceilings are smooth drywall painted white
- exposed concrete feature wall* and columns†
- white painted interior walls
- 4″ baseboard and 2 1/2″ door casing
- slab style bathroom, closet and washer / dryer room doors with brushed chrome hardware
- Slab style sliding bedroom doors brushed with chrome hardware †
- vinyl coated wire shelving in all closets and storage areas †
- stacked washer and dryer
- individually controlled heating and air conditioning system utilizing a heat pump system
- gas BBQ connection provided on balconies † and terraces †
Kitchens
- custom designed European style kitchen cabinetry with island † in a selection of door finishes*
- Quartz surface counter top*
- Porcelain tile backsplash*
- single bowl under-mount stainless steel sink
- single lever deck mounted faucet set
- stainless steel appliances – ENERGY STAR frost free refrigerator, gas cook top and electric built-in oven
- integrated ENERGY STAR dishwasher over the range micro/hood vent.
Bathrooms
- custom designed European bathroom cabinetry in a selection of door finishes*
- full vanity width mirror
- porcelain wall tile* on all wet wall surrounds (bathtub and shower †)
- Chrome fixtures, white tub, toilet and sink.
- deep soaker bathtub with tiled skirt
- pressure balanced mixing valve in the bathtub and shower †
Floor Coverings
- pre-finished engineered wood floors* throughout with the exception of the bathroom and washer / dryer room
- porcelain floor tile* in bathroom
- white ceramic floor tile in washer / dryer room
Electrical Fixtures
- individual electrical panel with circuit breakers
- white ‘decor style’ receptacles and switches throughout
- ceiling mounted track lighting in kitchens
- ceiling mounted light fixtures in foyer † and hallways †
- pot lights in bathroom(s) †
- capped ceiling light fixture outlet in dining room † and den †
- switch-controlled split outlets in living room and bedroom(s)
Safety and Security
- 12hr concierge in the lobby
- electronic communication system located in the secure main entry vestibule.
- surveillance cameras in the lobby, main entry vestibule and garage
- key fob controlled access system at all main building entry points and parking garage
- smoke and carbon monoxide detectors provided in all suites
- suites are fully sprinklered
Multi-media Technology
- high speed wiring infrastructure with network centre to support the latest entertainment and high speed communications services
- pre-wired telephone, cable television and communication outlets. category 6 telephone wiring to all telephone outlets. rg-6 coaxial cable to all cable television outlets. each cable television and telephone outlet connects directly to the suite network centre
Notes
- Builders notes: warranty and conditions will apply at time of signing the agreement of purchase and sale.

Plans and Sizes:

Note: Floorplans are not fully finalized and may contain minor differences.
















































Recent Comments